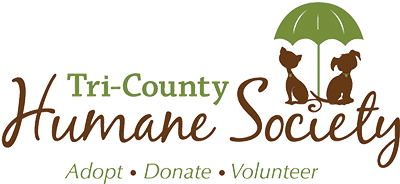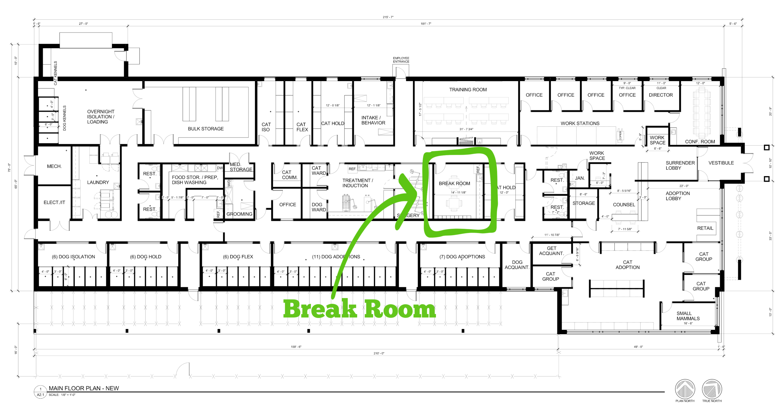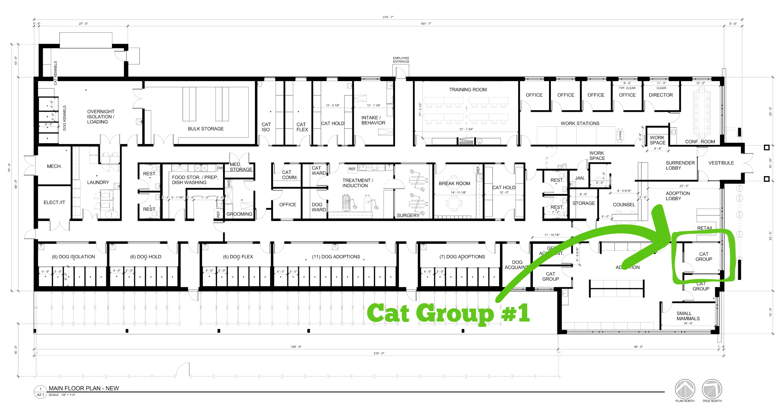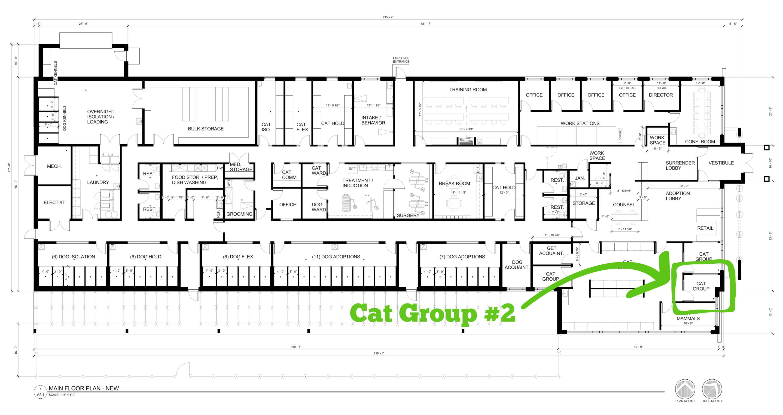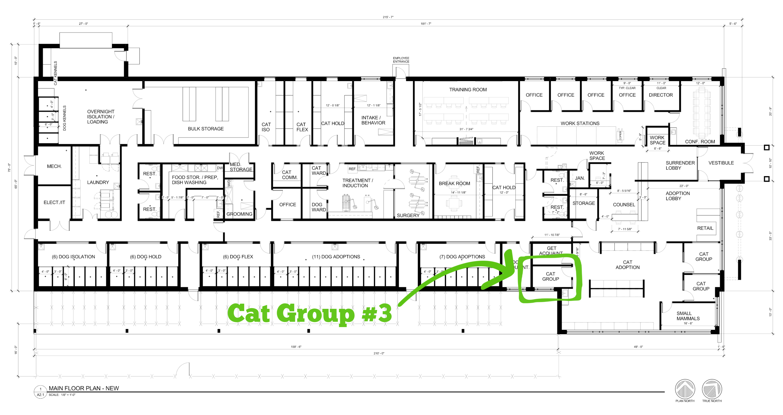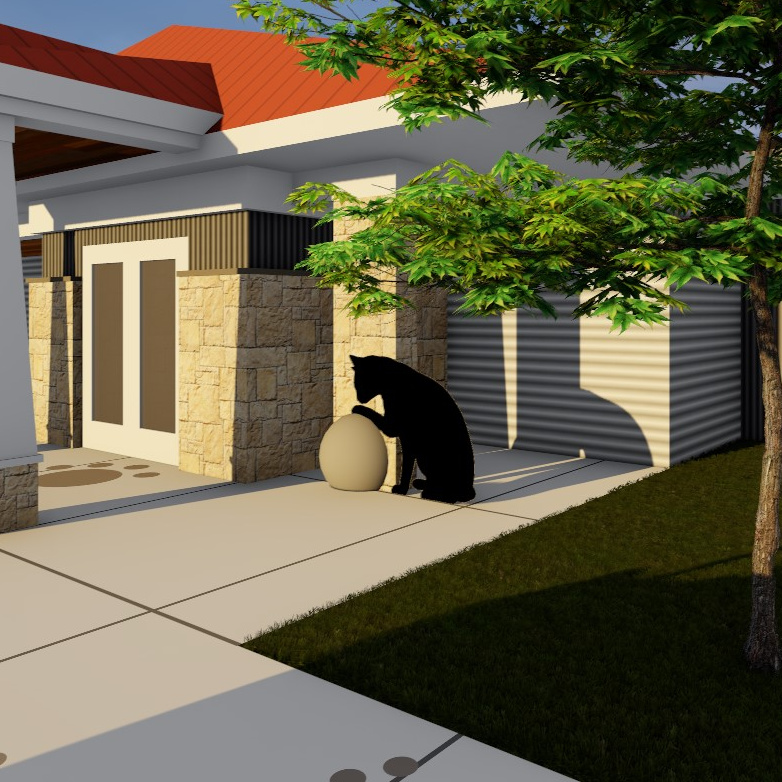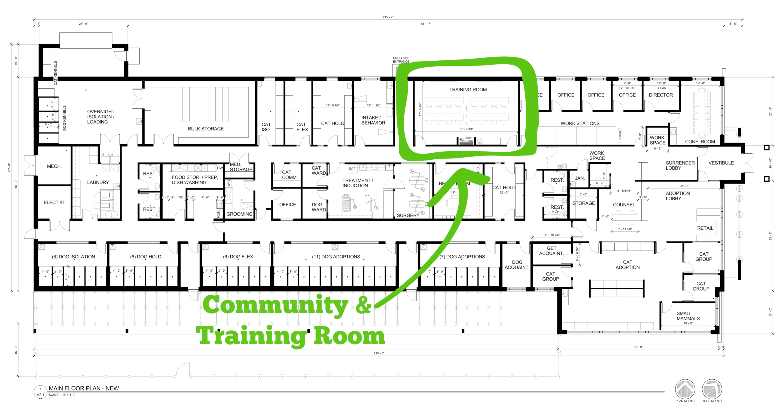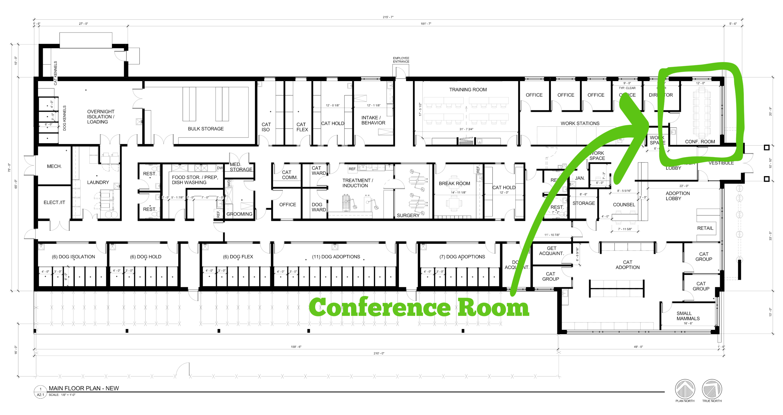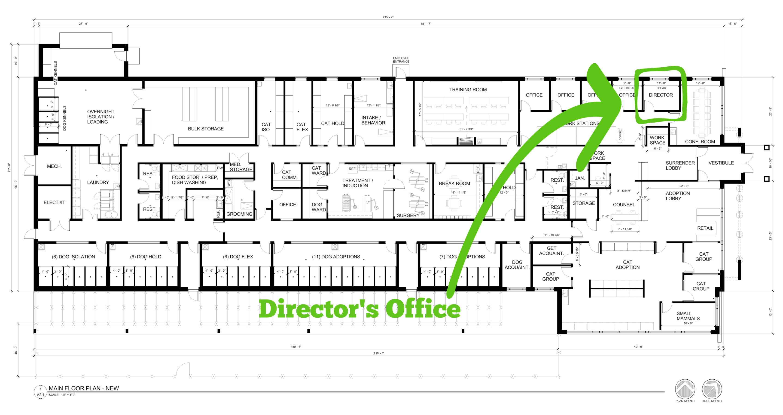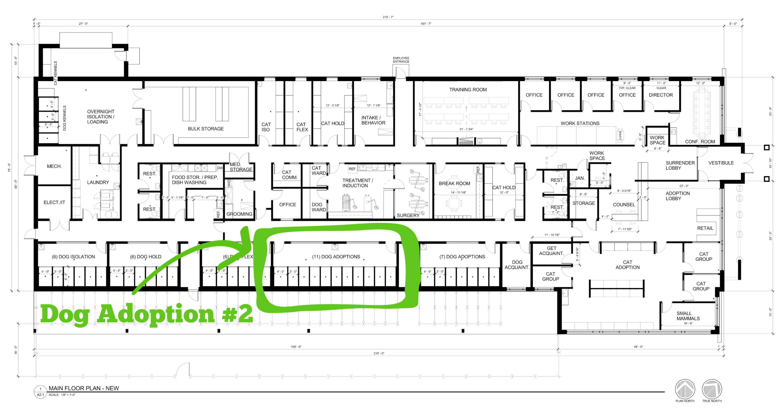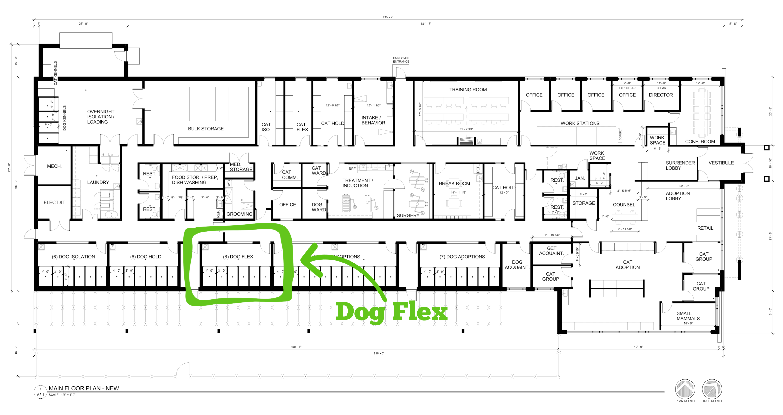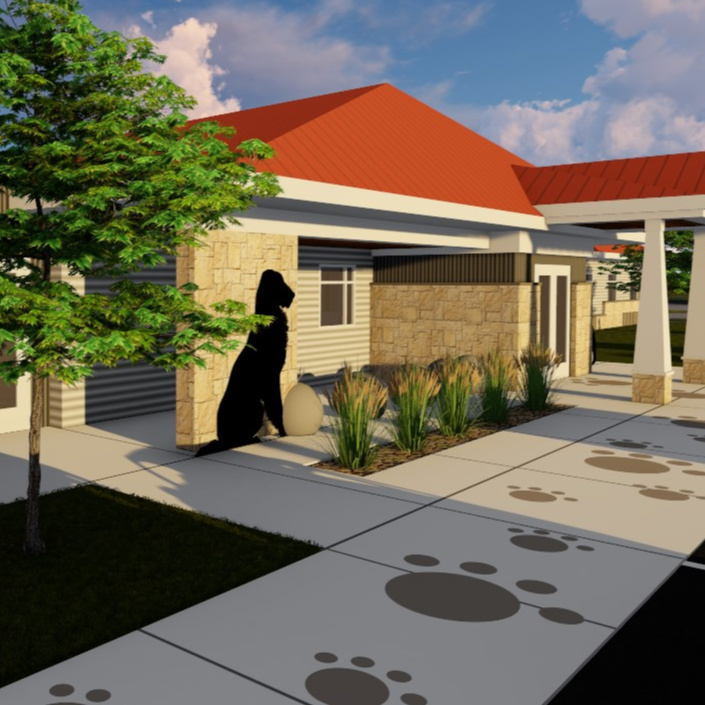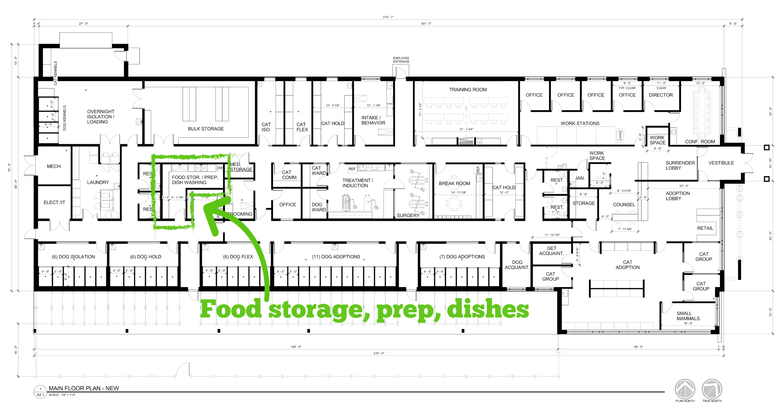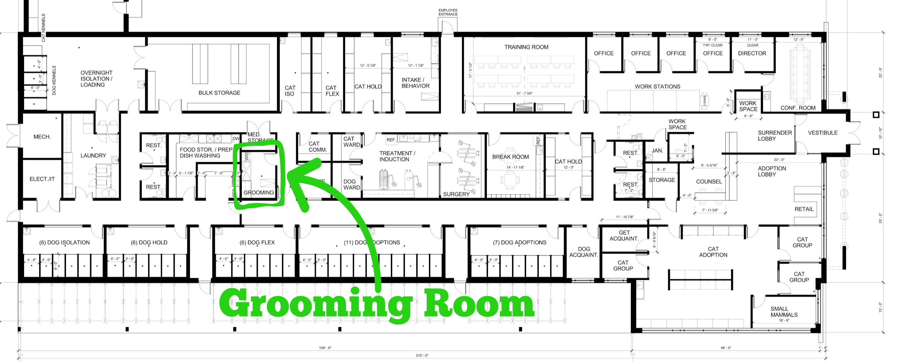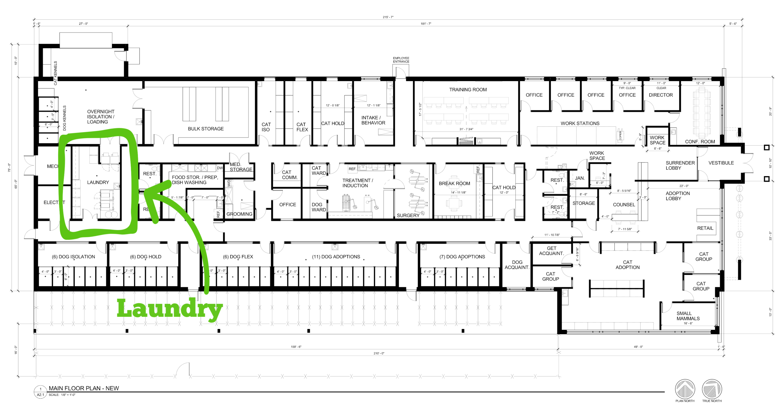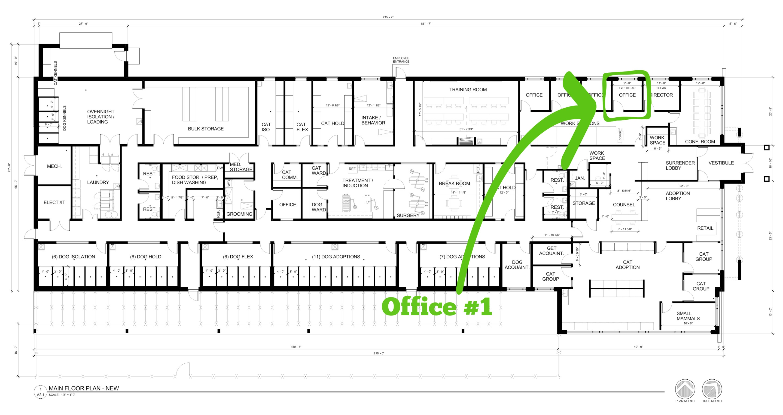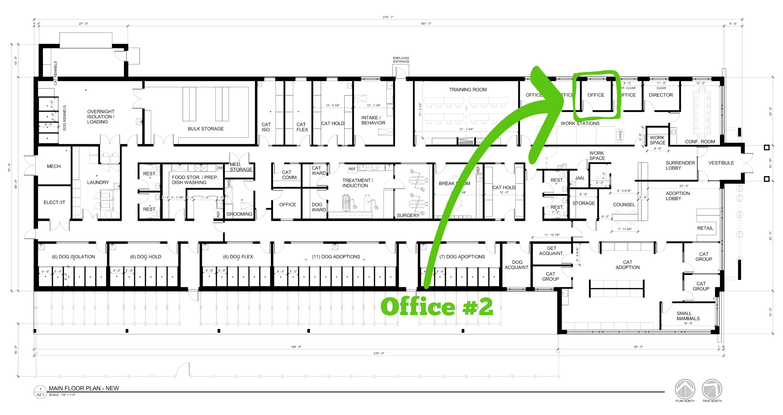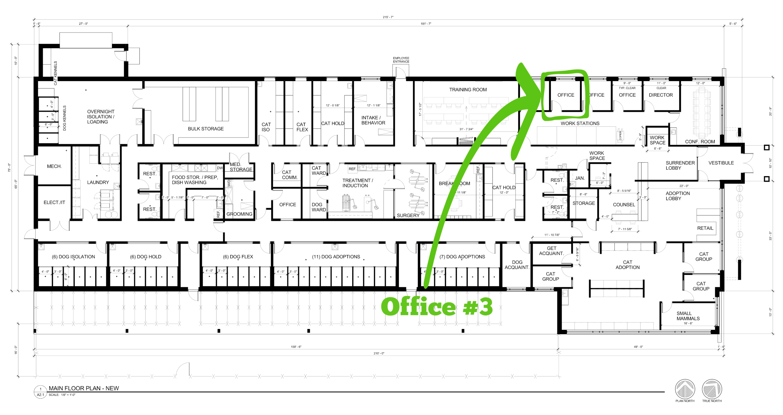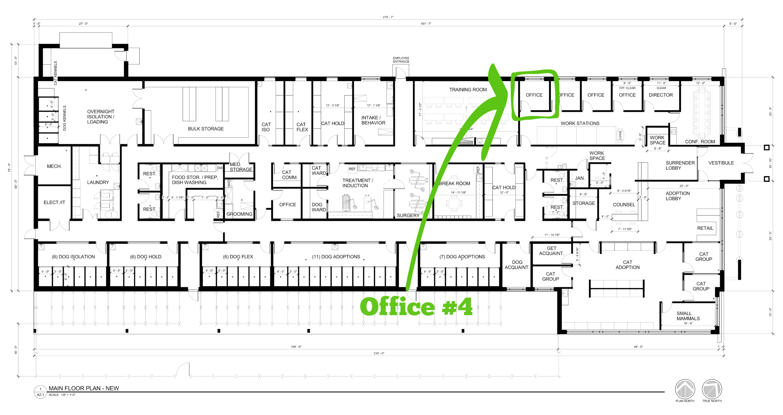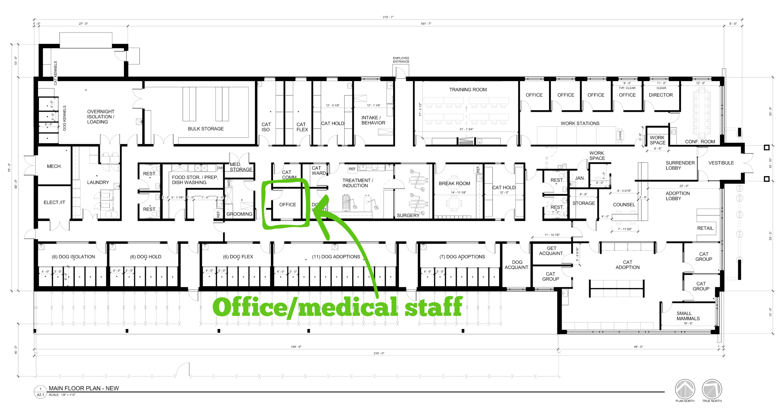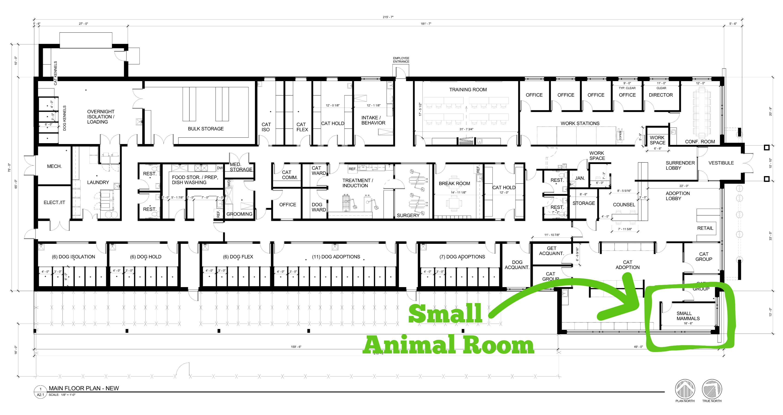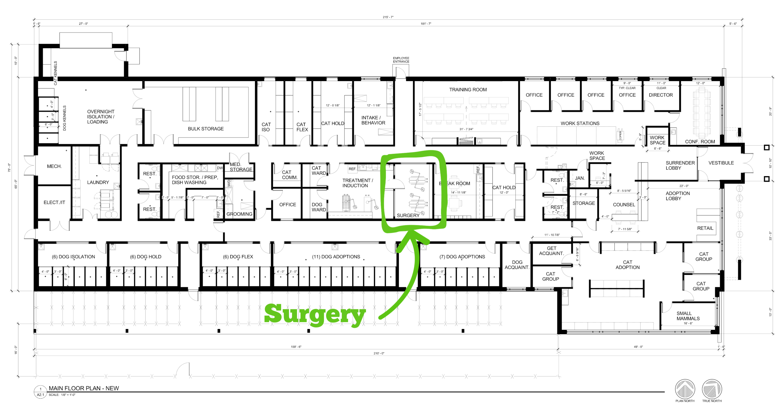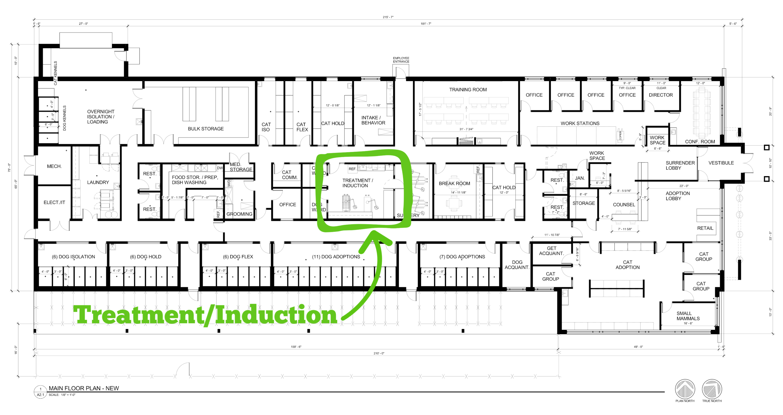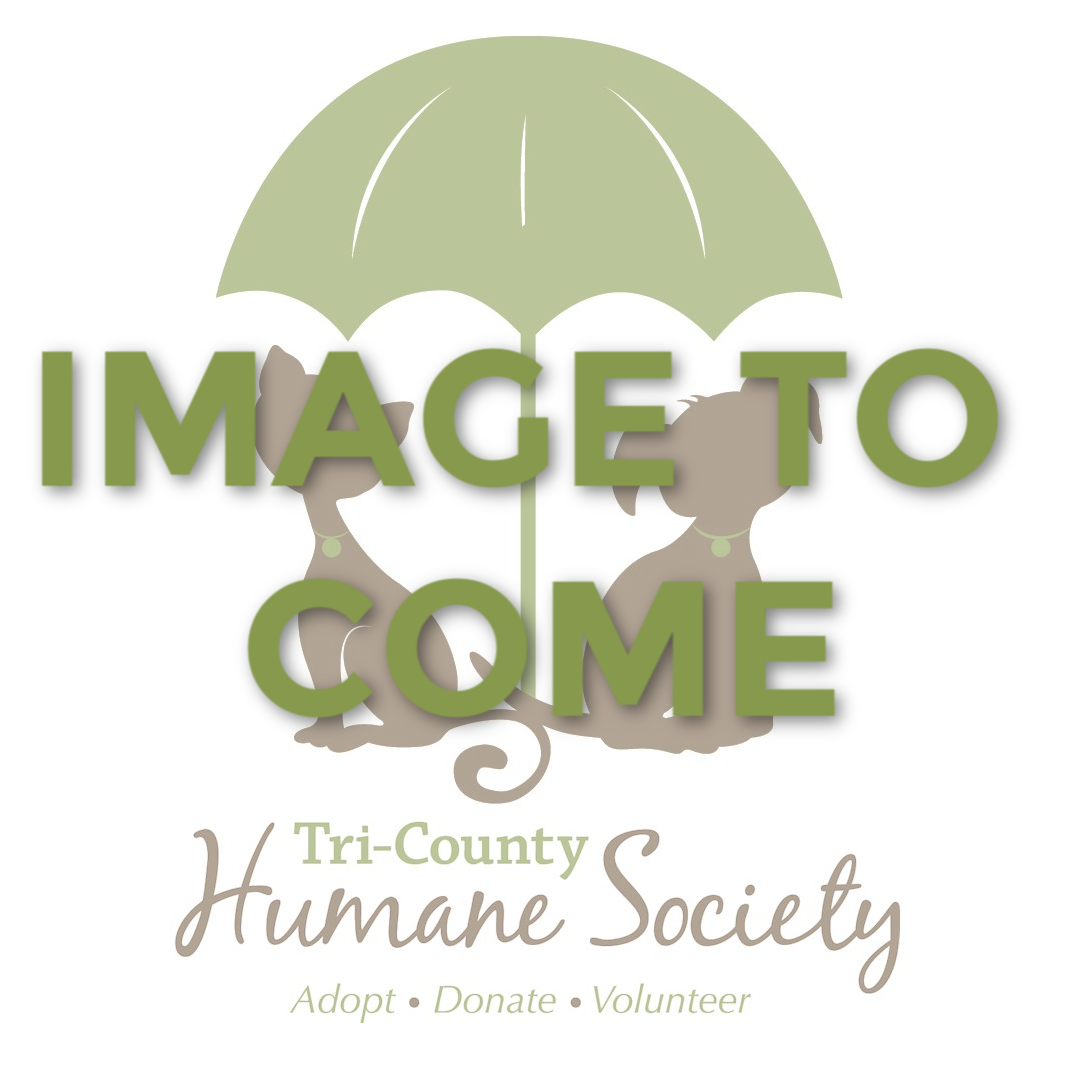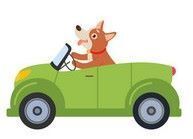Floor Plan
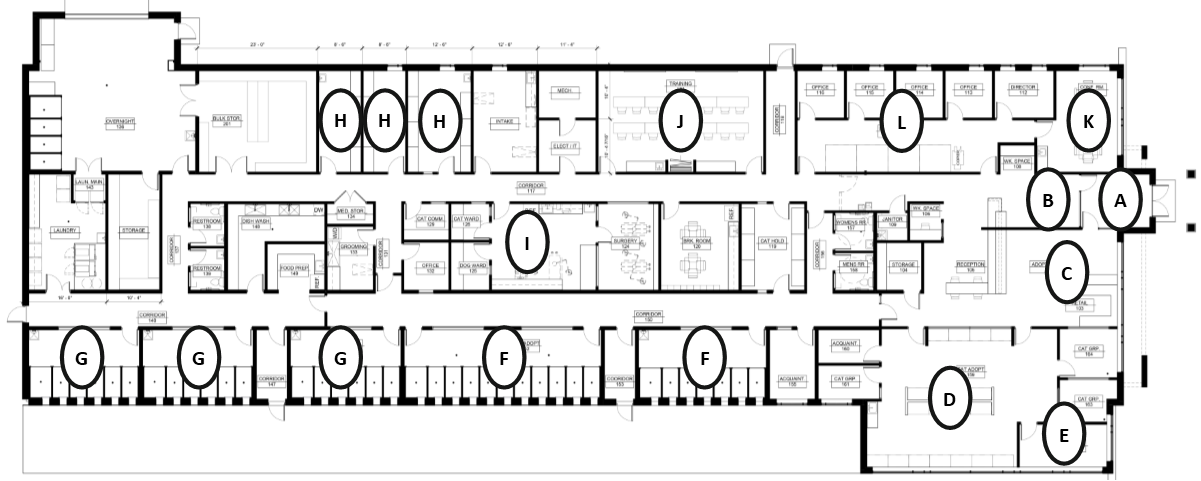
A—Entrance B—Surrender Lobby C—Adoption Lobby/Re-Tail Shoppe D—Cat Habitats E—Small Animals
F—Dog Kennels G—Dog Housing H—Cat Housing I—Surgery Suite J—Training Room K—Conference Room L—Office/Workspace
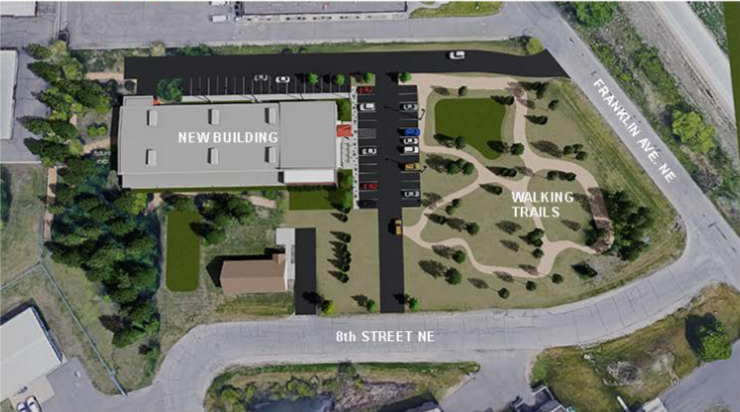
The current building is roughly where the front parking lot is located in this overhead view. For perspective, you can see the brown roof of the Training Building (currently used for surgery) near 8th Street NE. When the new building is completed and the old building has been cleaned out, it will be torn down to make way for parking and walking trails.
Shelter Rooms and Items Available for Naming:
The rooms and items listed below are still waiting for dedications! Several of the rooms are already sold.
To complete your order, please select the item you wish to purchase (quantity = 1) and provide your information in the form in the shopping cart. Click on the "Submit" button. You will not be required to enter a payment at this time.
Our Director of Philanthropy will receive your request and contact you with additional information regarding your payment and personalization options.
-
We are doing our best to keep this downloadable list up to date, however the website list (below) will be accurate.
Rooms listed as Out of Stock on this web page are already sold.
